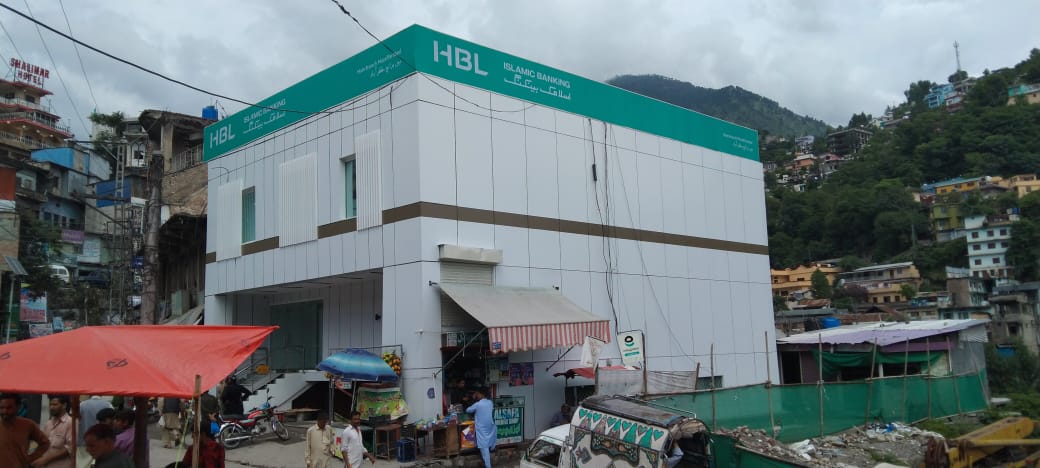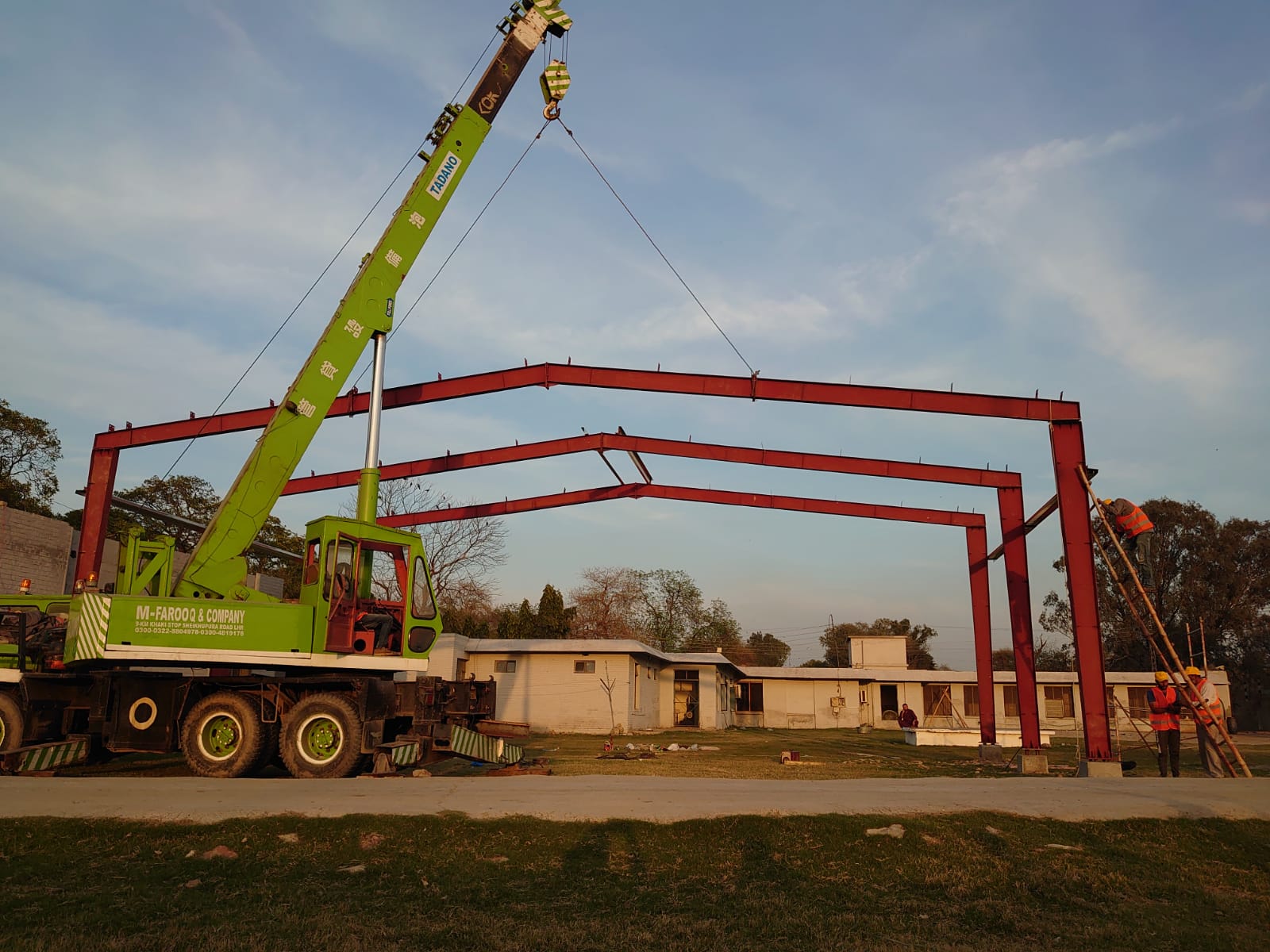Let's see Our Projects
From Dream to Reality: Stunning Construction & Renovation Project in Pakistan
Our Recent Work
We are committed to providing our clients with high-quality workmanship, excellent customer service, and competitive prices. We work closely with our clients to understand their vision and create a custom plan that meets their needs and budget.
Project Type: A complete renovation for an Islamic Branch that transcends boundaries.
Covered Area: 5200 Sq. Ft.
Project Value: A substantial Rs. 37.30 million – an investment in a sanctuary where tradition meets innovation.
Parking Shed of APL at Islamabad Airport
Location: Islamabad International Airport
Project Type: A monumental feat featuring the complete construction of a parking shed, offices, approach road, and a charming small bridge.
Covered Area: 7900 Sq. Ft.
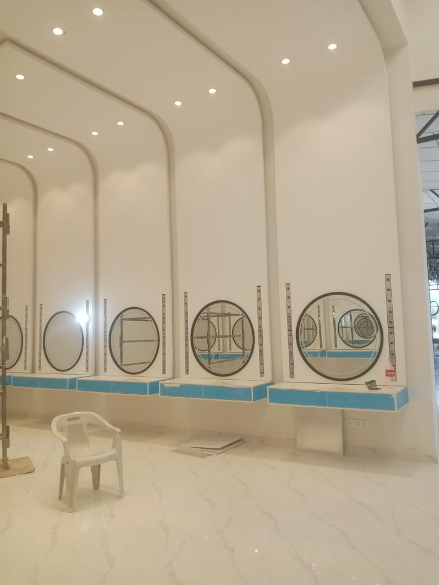
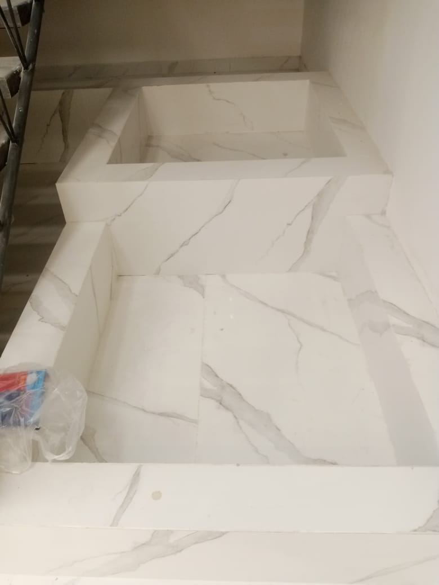
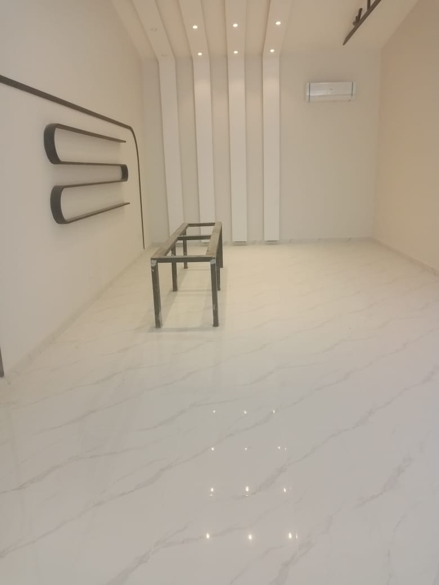
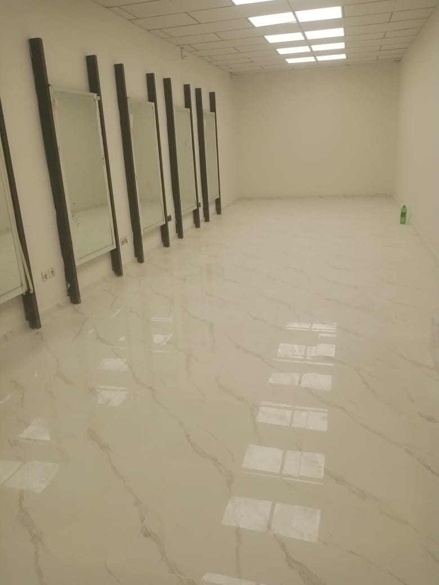
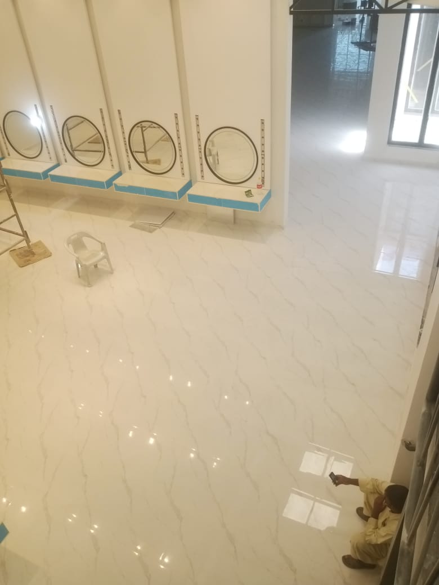
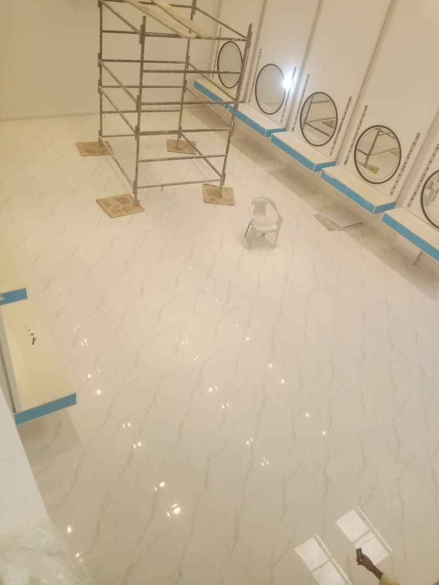
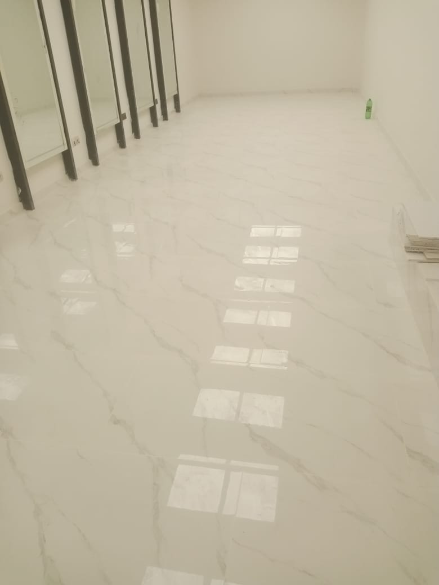
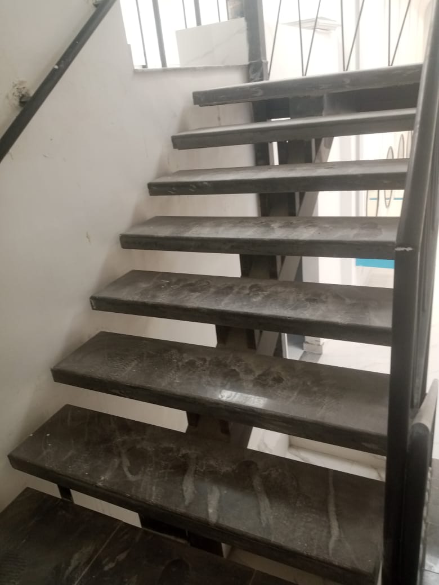
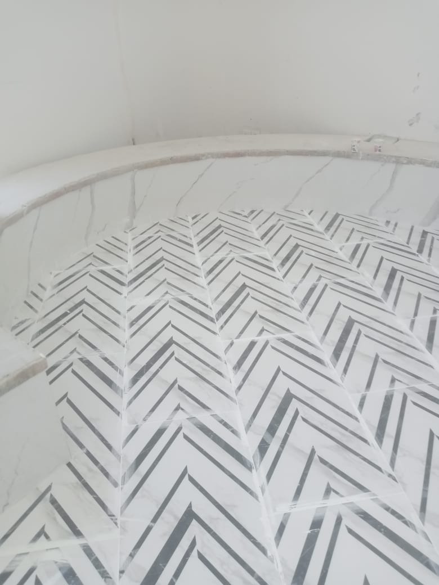
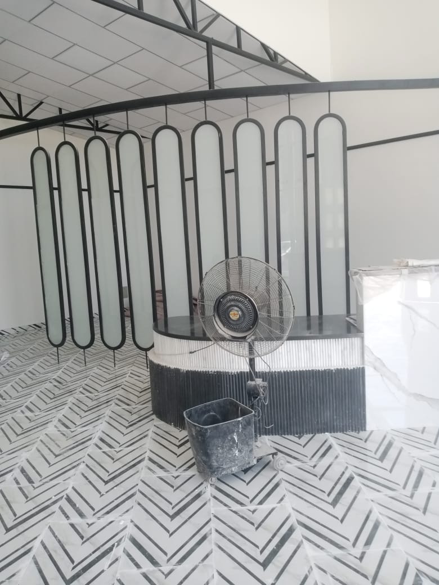
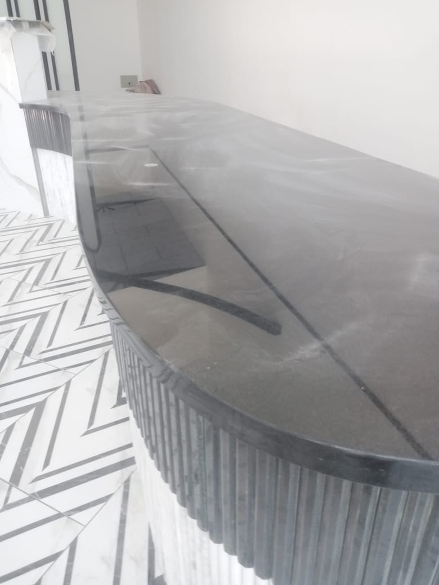
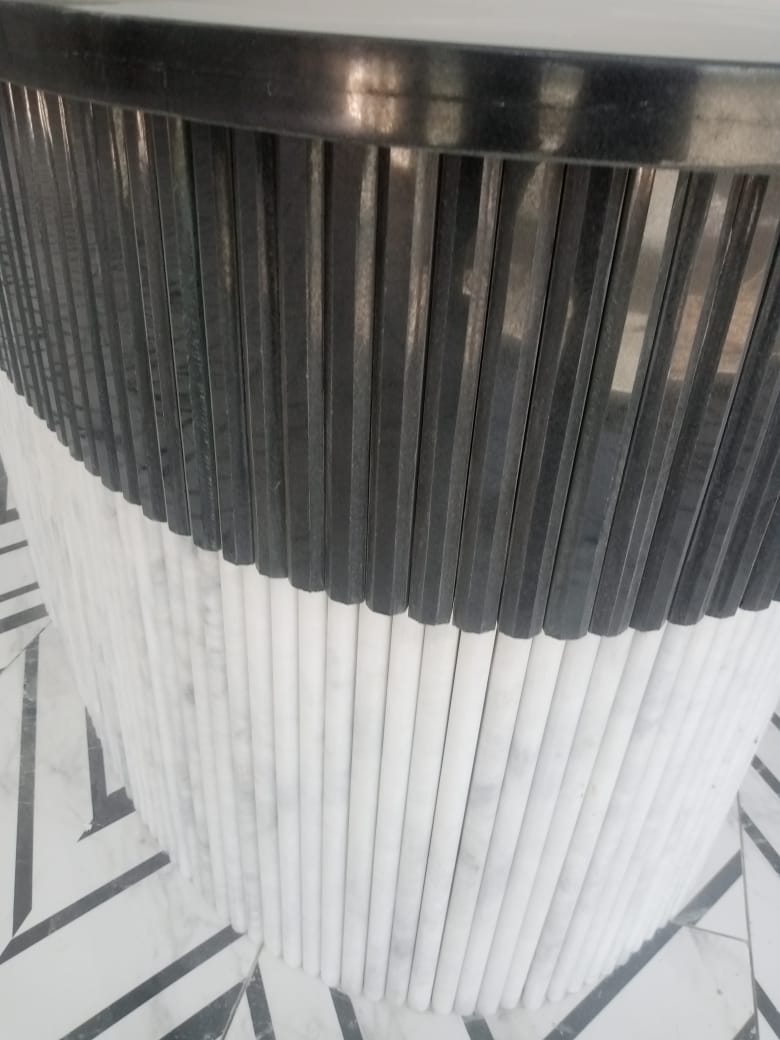
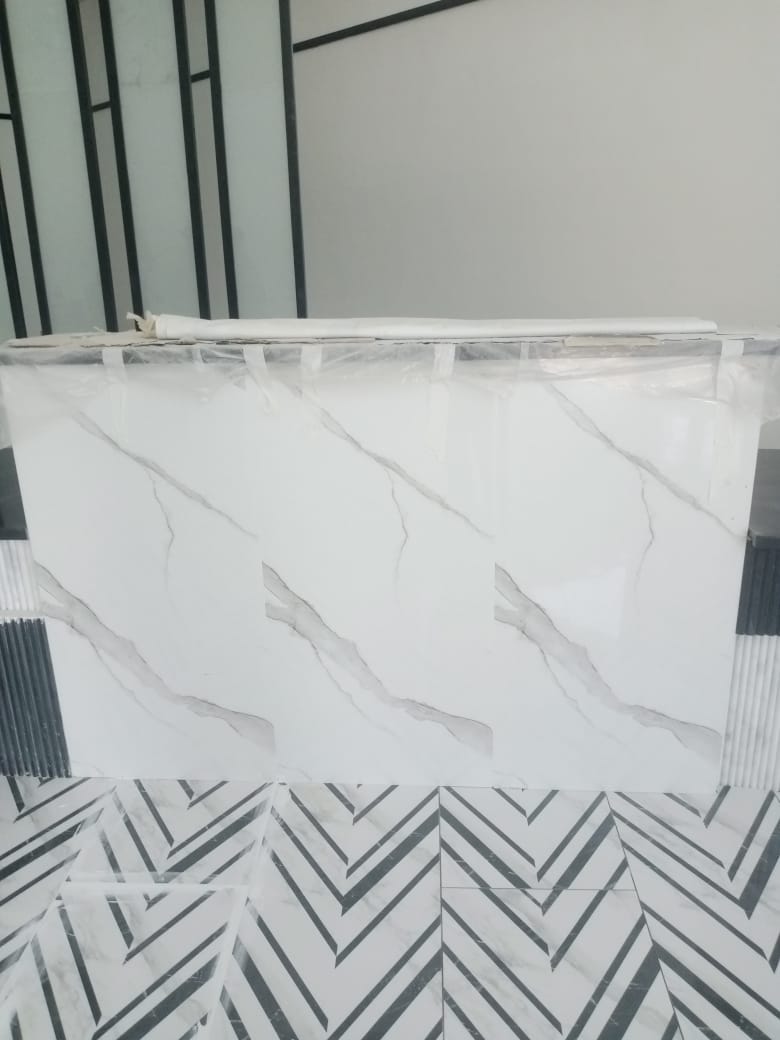
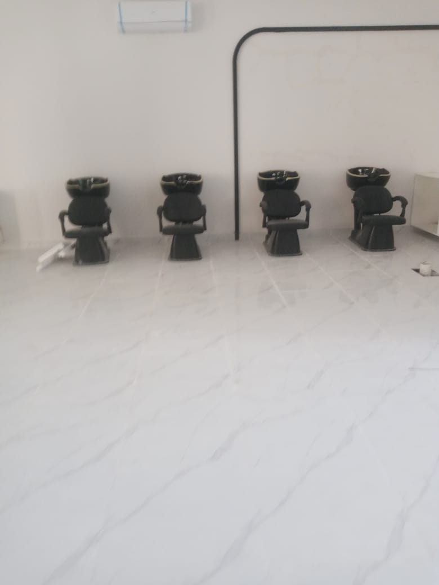
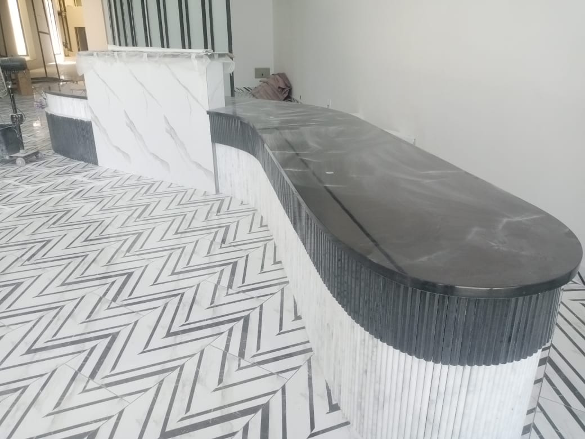
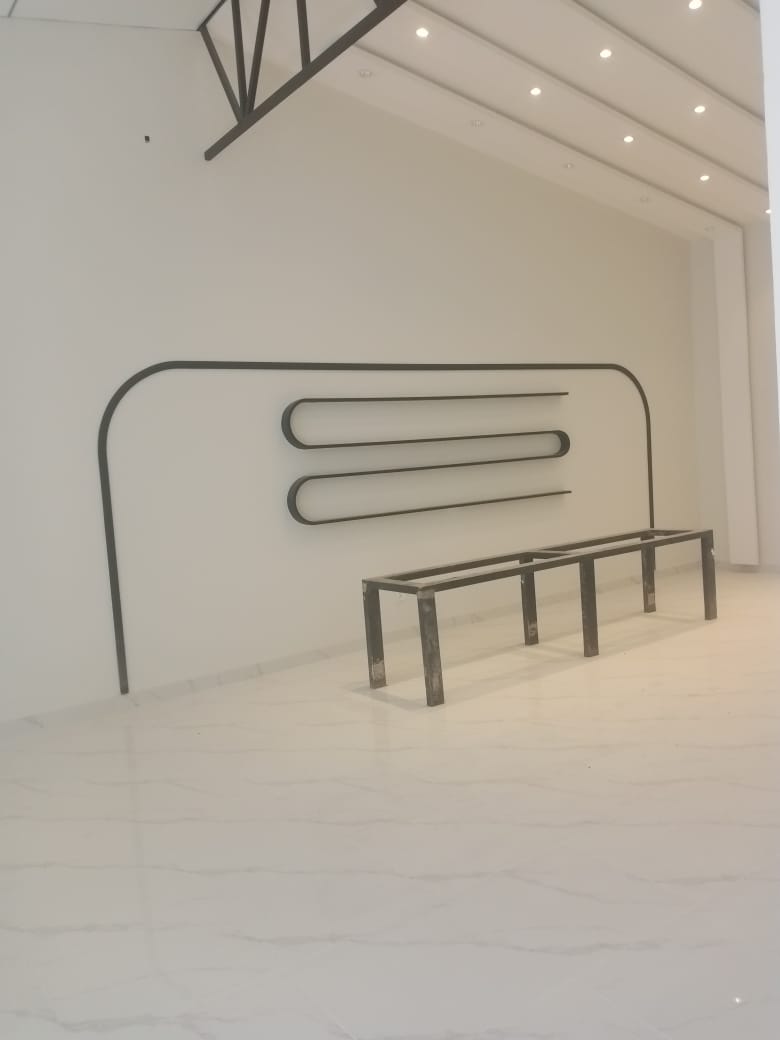
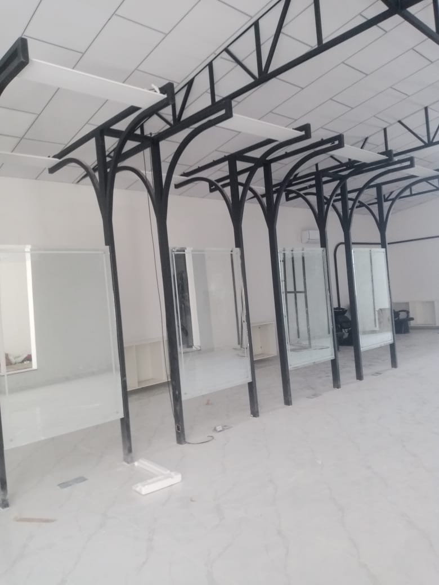
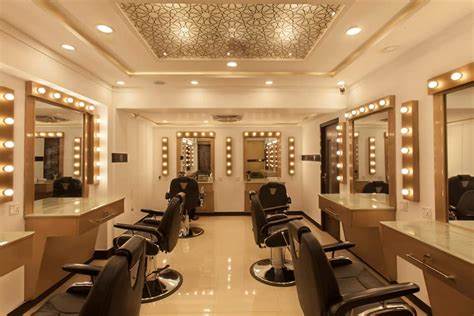
Jugnu's Salon:
E-11 Islamabad-Pakistan
Project Type: Complete renovation of a 11000 sq. ft. MS structure wedding hall into a sophisticated salon
Covered Area: 11000 sq. ft.
Project Value:
: Rs. 40.3 million – a priceless investment for a space that transcends the ordinary.
call now & get 25% off on your project

